Deerfield Planning Board approves 1888 Building site plan
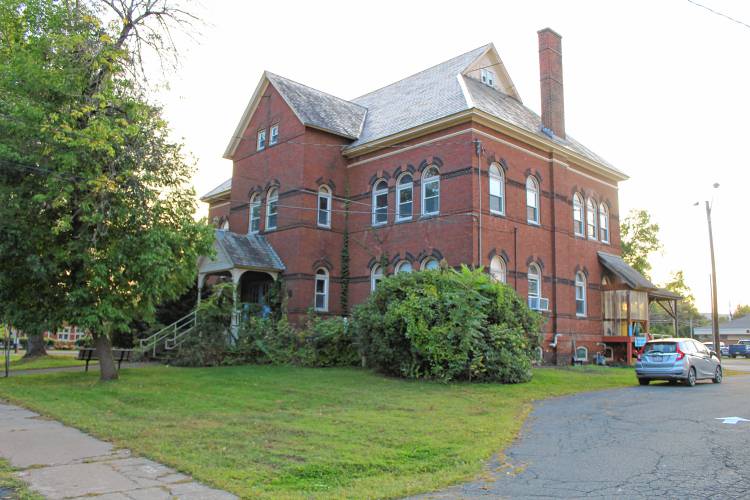
The 1888 Building viewed from North Main Street in South Deerfield. STAFF FILE PHOTO/CHRIS LARABEE
| Published: 01-07-2025 3:52 PM |
SOUTH DEERFIELD — With unanimous site plan approval from the Deerfield Planning Board, the 1888 Building rehabilitation and addition project has cleared the last of its major hurdles.
The town came before the board on Monday evening for a continuation of the site plan review’s public hearing, which was postponed in December, as the town worked with Berkshire Design Group to address the minimal parking and driveways on the initial plan.
The updated documents now show a 22-foot-wide driveway on the west side of the addition, providing entry and exit onto Conway Street.
“I’m happy to see the driveway from Conway Street,” Planning Board Chair Denise Mason commented. “I think the plan is great and we’re pretty excited about it and can’t wait to start.”
The initial plan, Deerfield Selectboard Chair Tim Hilchey said, had limited parking shown because the town was looking at trying to create a complete parking plan for the municipal campus.
“Originally we were looking to develop a comprehensive plan,” Hilchey explained. “The logic of having a solution now, that works for this building, is what ultimately drove us to revise the plans.”
The other major question on the site plan, which was briefly addressed at the December meeting, was the South Deerfield Fire District’s request for a swept path analysis, which evaluates how much space is needed for vehicles to turn. An analysis was not provided on Monday, but Deputy Chief Kurt Seaman said the fire district would be OK if it received the analysis soon and could provide comments to the Planning Board, if needed.
“As long as you folks are amenable to a change in a site plan,” he said, “I don’t see a problem.”
Article continues after...
Yesterday's Most Read Articles
Following no public comment, the Planning Board unanimously approved the 1888 Building’s site plan.
The project will see the 136-year-old building receive a full interior renovation, which will abate all contaminants, modernize mechanical systems and make the building accessible. It will also include rehabilitation work on the historic exterior assets of the building, including brick repointing, ivy removal, repair of gutters and the removal of all external structures that have been added over the years. Once complete, the plan is for the building to become a modern Town Hall with all municipal offices under one roof.
Hilchey said Tuesday morning the next step is to proceed with a request for proposals (RFP) to find a developer to remove all of the hazardous materials in the building, which include mold and asbestos. The town expects to begin the mitigation work in February while construction drawings are finalized.
Deerfield will also coordinate with its Highway Department to see if it can take care of the preliminary asphalt removal work.
With the site plan review complete and more than $8 million set aside, the cornerstone of Deerfield’s municipal campus is just about ready to move forward. The project is funded by $3.8 million in Community Preservation Act (CPA) funds, which will cover the historic rehabilitation, while a $4 million congressional earmark from U.S. Rep. Jim McGovern will pay for the 2,600-square-foot addition. Any remaining balance will be covered by $650,000 in American Rescue Plan Act (ARPA) funding.
If all goes according to plan, Hilchey estimates work on the 1888 Building will begin this summer, as the municipal campus begins to come to life. The expansion project at Tilton Library is expected to be completed this summer. The Leary Lot, the first campus project to be completed, opened in the fall and the town is also making strides on senior housing on the former St. James Church parcel on North Main Street.
“We’re in a good spot,” Hilchey said. “The work can start just as the library is moving into the finished library. The coordination of this is looking really good.”
Chris Larabee can be reached at clarabee@recorder.com.






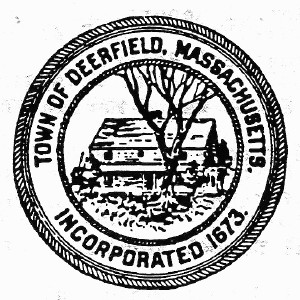 New panel to review senior housing proposals in Deerfield
New panel to review senior housing proposals in Deerfield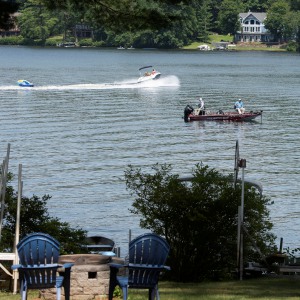 Shutesbury reviewing how to improve safety on Lake Wyola in wake of accident last summer
Shutesbury reviewing how to improve safety on Lake Wyola in wake of accident last summer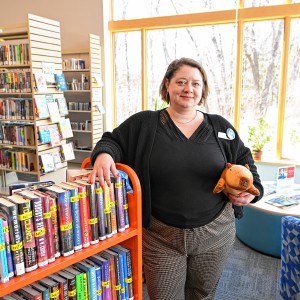 Local libraries react to state funding cuts, federal administrative leave
Local libraries react to state funding cuts, federal administrative leave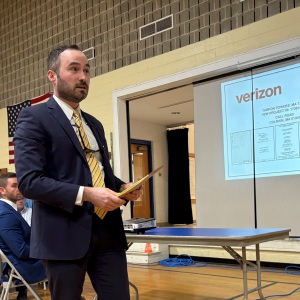 Colrain zoning board approves variance for Call Road cell tower
Colrain zoning board approves variance for Call Road cell tower
